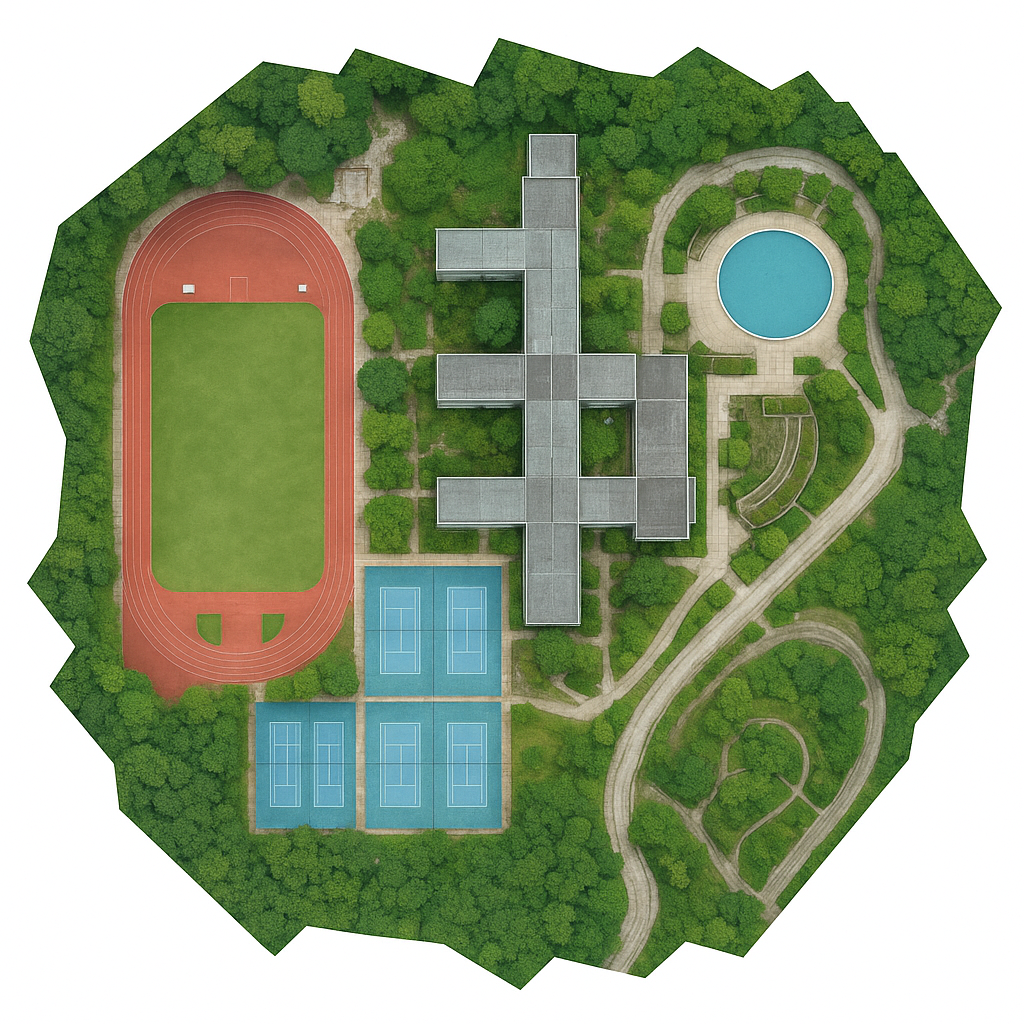Drone SURVEY Photogrammetry
2D maps and 3D models that turn raw ground into clear, usable data without expensive delays or big survey crews.
Whether you’re planning a new build, checking a plot, or recording site conditions for permits, good data is your foundation. Voler Survey delivers accurate, cost-effective photogrammetry - transforming hundreds of aerial images into detailed 2D maps and basic 3D models you can measure, share, and act on.
Perfect for developers, architects, land agents and estate owners who need practical visuals - fast.
Computer Generated Example due to client privacy.
WHAT WE DELIVER.
Our drone photogrammetry packages provide:
2D Orthomosaic Maps: High-resolution stitched aerial images, georeferenced for accurate area and feature measurement.
3D Terrain Models: Basic surface or structure models to visualise elevations, plan access, or share design ideas.
File Formats: Delivered as GeoTIFFs, JPGs for simple viewing, plus KMZ overlays for Google Earth — so you can see your land in real context.
Each survey is planned and flown by a CAA-licensed pilot, with safe flight routes and local permissions handled.
USE CASES
-
Capture a scaled overview of the land before machines arrive. Measure access points, boundaries and gradients with far more detail than a ground-level site walk - all without disturbing the area.
-
Use orthomosaics as a base layer for CAD drawings or planning visualisations. 3D models help clients or councils understand the landform and scale of a proposed build before it exists.
-
Check large sites before heavy machinery moves in — measure access, temporary works or storage zones.
-
Visual records for insurance or future development discussions.
Brief
You tell us the site size, what you need mapped, and any special requirements.
Fly
We handle all safety checks, airspace permission, and fly an automated grid pattern for maximum coverage.
Deliver
Processed maps and 3D data within 48–72 hours — ready to import or share.
PRICING
Mid-Sized Mapping (5–20 ha)
£750+
From £750–£1,100 + VAT
Scaled for larger construction or land management sites. Higher image counts and overlapping flight paths for increased precision.
Includes:
Multiple overlapping drone passes
High-resolution orthomosaic
Optional 3D visual mesh
KMZ overlay and scaled PDF map (on request)
Ideal for:
Large plots, development land, solar or warehouse builds
Before/after mapping
Landscape or infrastructure projects
2D Orthomosaic Mapping
£550
From £550 + VAT (up to 5 hectares)
A scale-accurate, geo-referenced overhead map created from high-resolution drone imagery — ideal for pre-construction planning, overlays, and site records.
Includes:
Single-flight image capture
Orthorectified map (GeoTIFF + JPG)
Optional KMZ overlay for Google Earth
Delivered within 2–3 working days
Best for:
Site layout planning
Visual records for landowners
Boundary verification
Overlaying CAD or architectural drawings
3D Basic Model (ADD-ON)
£150+
Add-on from £150 + VAT
A textured 3D mesh of the site generated from the same image set. Not survey grade, but excellent for visualisation and stakeholder presentations.
Includes:
Web-friendly 3D model (OBJ or glTF)
Browser-based viewer link
Still exports for reports
Delivered alongside orthomosaic
Ideal for:
Planning packs
Site context overlays
Investor / client visuals
We regularly support planning consultants, surveyors, and developers with repeat mapping on a monthly or milestone basis.
Let us know your site, goals and frequency — we’ll propose a custom package to suit your workflow.
Prices are all subject to VAT and our Terms & Conditions.



